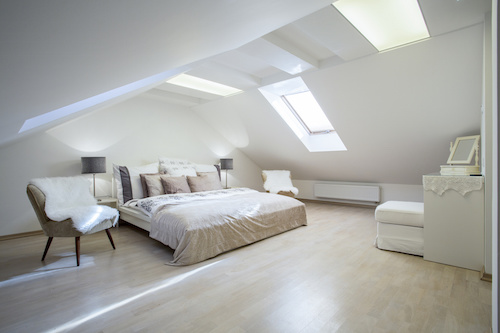A loft conversion is by far the quickest and least intrusive way of adding space and value to your home. However, how do you know what type of loft conversion is right for you – in fact how many types of loft extensions are there, and what are they?
Mansard
A mansard loft conversion requires the most work to the property due to the large scale of work needed. The party walls on either side of your property will need to be raised in brick, a timber frame is then built between the two new wall extensions. This type of conversion has a flat roof, with the back wall sloping inwards at an angle of 72 degrees with windows typically housed in small dormers. As this involves changing the shape and structure of your roof you will need planning permission.
Dormer
This is the most popular type of loft conversion as most of the construction work is carried out externally and is generally faster that other types of loft conversions, it also creates a lot more additional floor and head space within the newly converted space – in turn, this tends to become the biggest room in the home. This conversion is simply an extension to the existing roof of the property. Mostly dormer loft conversions can be built without planning permission which is another advantage to this option of loft conversion.
Hip to Gable
Hip to Gable loft conversions are popular options for semi-detached, detached or end of terrace houses. In addition this style of loft conversion is usually carried out on a house with 3 separate slanting sides to its roof. This type of conversion involves changing the sloping side of the property to a flat gabled end and can be combined with a dormer, mansard or Velux conversion. Planning permission isn’t usually required, however, because there are changes to the outline of the roof it could be needed.
Rooflight/ Velux
This type of conversions leaves the outside structure of the property untouched, thus, planning permission isn’t generally required. This isn’t the only thing that makes it an attractive option, because no major alterations need to be made to the roof, it means that the cost is usually lower than other options. Also, if the property is in a conservation area, a lot of the time this won’t be a problem.
If you’re on a budget, in desperate need of space and would like to increase the value of your home – a loft conversion could really be something to consider.

