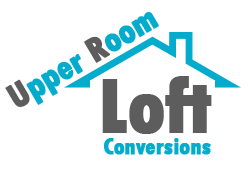If you are converting your loft into useable space, you may not consider it to be subject to the same constraints as a typical extension that projects from the front or side of your home. However, you should be aware that certain alterations need planning permission, and you will also need to take building regulations into account.
We take a detailed look at what you need to do to comply with planning and building laws.
Building Regulations
Like any new building work or significant home alterations, all loft conversions require Building Regulations approval to ensure safety (and practicality) measures are in place. Of particular importance are Parts L and K of the Building Regulations.
Part L
Part L demands U value targets for thermal efficiency are met. In short, you need to minimise the heat loss through walls, floors and most importantly, the roof. This is easily achievable as any modern insulation, if fitted properly, will do the job.
Products such as Kingspan or Celotex are incredibly space efficient and perfect for ‘cold roof’ insulating where you are adding insulation between and beneath the rafters. You can also apply insulation over the rafters, known as ‘warm roof’ insulation. This usually involves using 100mm of Celotex (or similar) insulation, followed by a breathable waterproof membrane.
You will also need to maintain continuity of the insulation between the roof and walls to avoid cold bridging. Thick Rockwool-like fibre is perfect for decreasing heat transfer between the loft and the rooms below. It will also provide soundproofing.
Part K
Part K of the Building Regulations sets measures to prevent, falling, collisions and impact. This demands a minimum headroom of 2m in all escape routes, including the stairs. This head height can be reduced to 1.8m at the edges of a stairway if allowing for a sloping roof, as long as the centre of the flight is 2m.
Part B and Part P
Part B
will also be of concern as this covers fire safety. Due to the height of a loft, you can’t rely solely on a ‘means of escape window’. Even so, all habitable rooms in the upper storey must have a window for escape with an opening at least 0.33m².
Because there is a risk involved with escaping from upper storeys, the floor, stairs and doors of rooms en route, must have 30-minute fire resistance. You can get special doors and boards for fireproofing, but some may want to consider intumescent paints or stains which can be applied over existing finishes.
Part P
of the Building Regulations referring to electrical safety will also need to be addressed. This basically means you will need to use a certified electrician for any electrical work in your loft.
Planning Permission
Additions of up to 50m³ (40m³ for a terraced home) fall under Permitted Development, but you will need planning permission for any conversion if you live in a listed building or a Conservation Area. You will also need permission if you are altering the roof height or shape, as may be the case if you have to raise it for headroom.
Rooflights and dormers can be installed under Permitted Development, but they must not sit forward of the roof plane on the principal elevation, nor must they be higher than the highest part of the existing roof.


