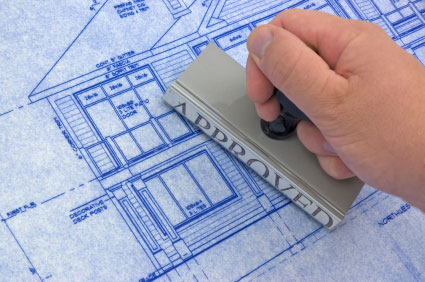Many loft conversions do not require planning permission, so long as work complies with the Building Regs and the local authority is notified the conversion is taking place, so that a building control officer can inspect the work, you are often covered. You will need to pay attention to specific areas as outlined below:
- You must comply with energy efficiency guidelines when considering insulation and ventilation. Areas such as roof lights and windows will normally need to be double glazed.
- You will require approval of alterations made to the floor and roof structure to accommodate the additional load.
- In two storey houses, the staircases from the loft to a final exit must be fully enclosed, unless you have installed sprinkler. You must also install fire resistance adequate enough to last 30 minutes or more, providing a safe means to escape.
- This will also include doubling up on plasterboard on ceilings and timber stud walls, as well as the installation of FD20 fire-resistant doors on all habitable rooms opening to the stairway. Closing mechanisms are now optional sine 2007.
- A staircase must have an adequate hand rail and must not pass through any other room within the property.
- Stairways must have a pitch angle of 42 degrees, with a minimum headroom of 2m overall, 1,9m in the centre.
- If converting a bungalow an enclosed staircase is not required, however habitable rooms must have sufficient fire doors, and a window or rooflight exit must be available of at least 45cm x 45cm to provide an adequate, safe exit.
- If space is limited there is the option to use a space-saver staircase with alternating tread design or the use of a fixed loft ladder is permitted on the basis it is only serving a single room.
- Linked fire alarms are required to provide early warning in the event of fire across the property.
- In some cases where listed buildings are concerned it it at the local authorities descretion to lift some of these controls in the interest of preserving the building character and design, but not when it poses a risk to safety.
I hope my little building control guide helps, please remember to research your own circumstances carefully, as regulations and permissions change frequently. For advice and help on your loft conversion book your free consultation today.

