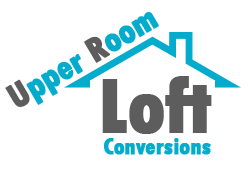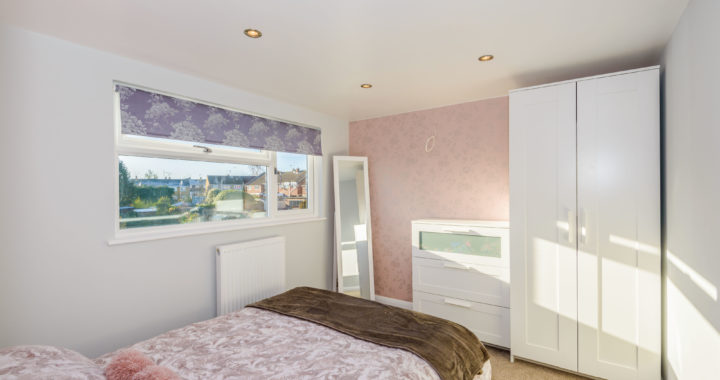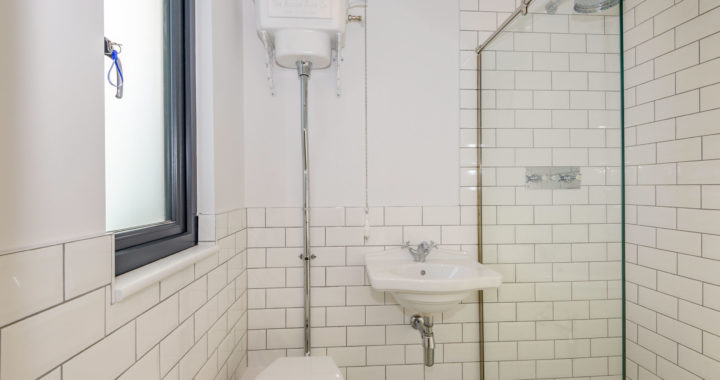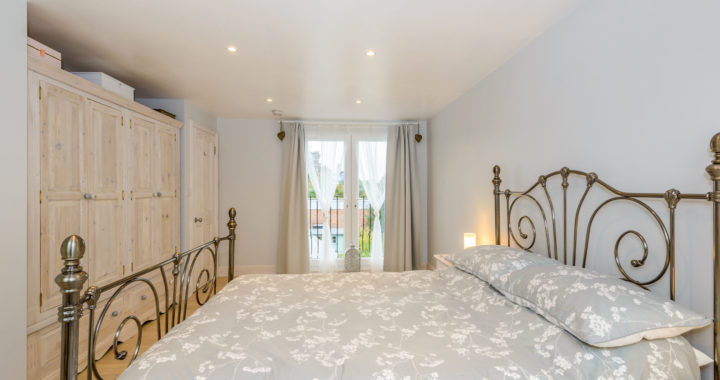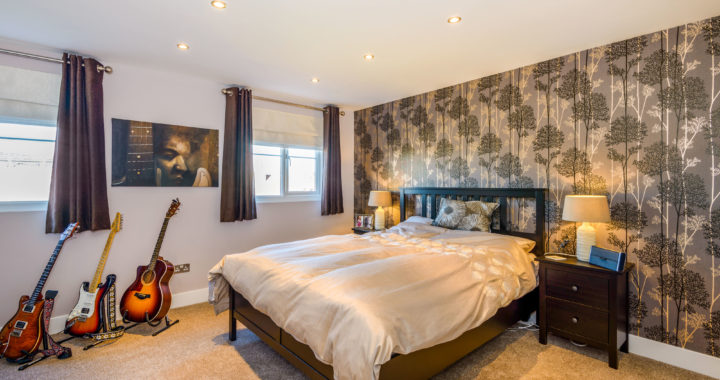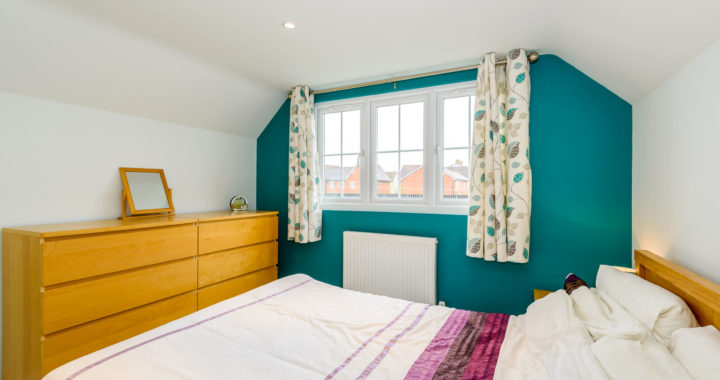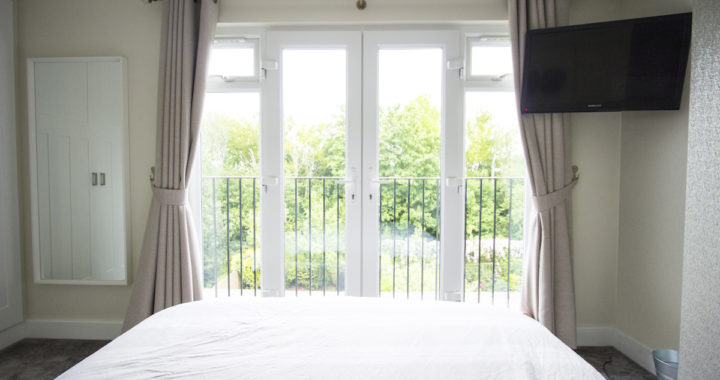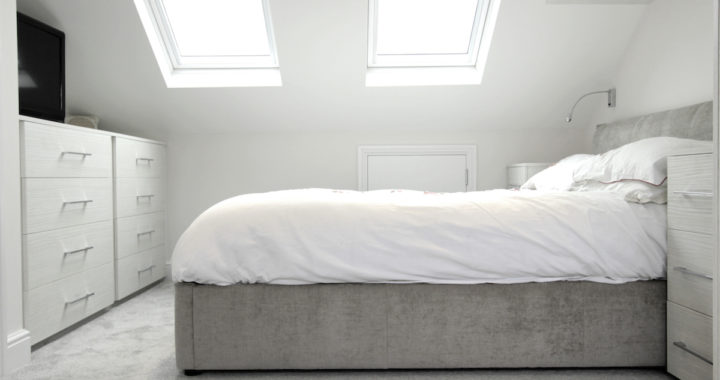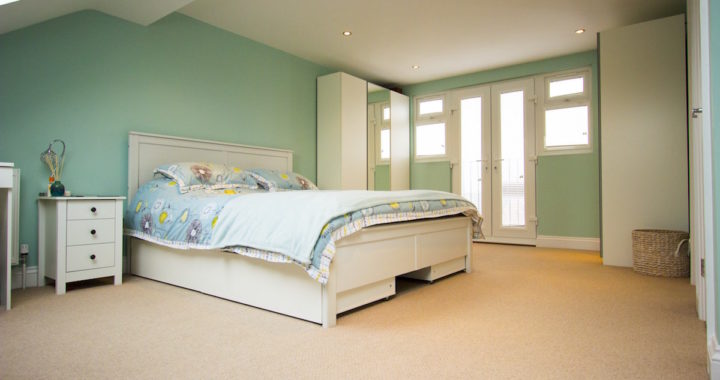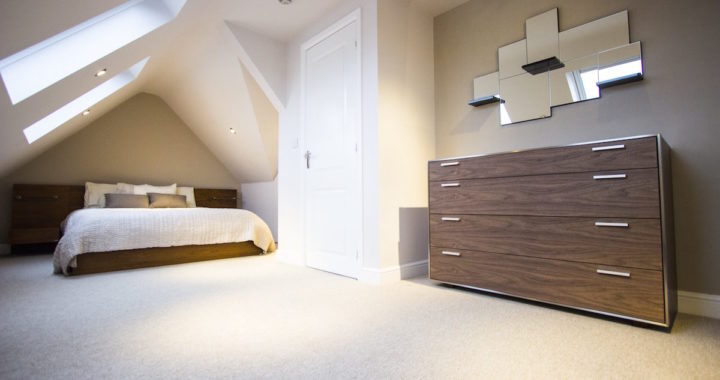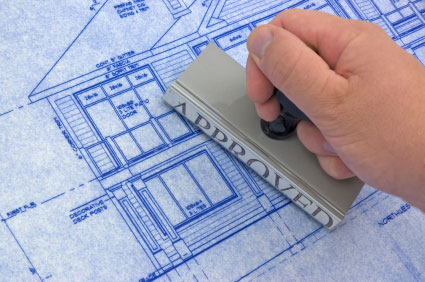The addition of this fantastic flat roof rear dormer provided ample space for two bedrooms and a shower room to this 1930’s semi-detached home. We created two bright and spacious bedrooms, with ample light provided to the smaller bedroom from Velux windows to the front, with a large window placed in the new wall of the […]
Author Archives: UpperRoomLofts
Flat Roof Rear Dormer | Loughton | IG10
We worked closely with Jennie to maximise the available space in this mid-terrace home. The addition of the rear dormer provided ample head room to add a large master bedroom plus contemporary shower room. The landing space on the first floor was opened up to provide a turned staircase and plenty of light to the […]
Rear Dormer Loft Conversion | Halted | CO9
Possibly one of our favourite conversions of 2017, our team worked closely with the home owners to bring to life this contemporary loft conversion in keeping with the period character of the property. Everything from the finish to the staircase, through to the beautiful Juliette balcony to the rear of the master bedroom are perfectly […]
Flat Roof Rear Dormer Loft Conversion | Brentwood | CM14
This particularly large rear dormer loft conversion made a fantastic addition to this family home, providing our client with a large bedroom / music room plus en-suite shower room. A contemporary staircase very well appointed to the property provides a large and spacious access to the loft. There is ample storage and we are particularly […]
Pitched Room Rear Dormer | Sawbridgeworth | CM21
This rare pitched roof rear dormer loft conversion is a beautiful addition to this family home. Rebecca was keen to increase the available living space, retaining the character of the property. The querky design and rear dormer addition provide a large master bedroom with large en-suite shower room, all decorated in a contemporary, loft style. […]
Hip-To-Gable Dormer Loft Conversion | East Barnet | EN4
We particularly like Hip-to-Gable conversions here at Upper Room Lofts. The space created, the open and bright landing, space for two bedrooms, a bathroom and ample head room make this type of conversion a wonderful addition to any home. Chris and his family asked us to extend their family living space, whilst remodelling the upstairs to […]
Rear Dormer Loft Conversion | Rainham | RM13
We delivered this stunning, contemporary one bedroom and one en-suite shower room, rear dormer loft conversion for the Conway family in Rainham. With a stylish, no expenses spared shower room, with stone tiles, high quality fixtures and fittings and beautiful use of glass, the en-suite is a fantastic example of what can be achieved in […]
Rear Dormer Loft Conversion | Harlow | CM17
This rear dormer loft conversion is fantastic example of how much space and light you can achieve when adding a loft conversion to your home. The high ceilings, Velux windows, rear Juliette balcony all add fantastic light and a calm feeling to the room. Beautifully decorated, with built in in cupboards in to the eaves, […]
Velux Loft Conversion | Dorking | RH4
We are absolutely delighted with the outcome from this Velux loft conversion in Dorking. Ebru (the homeowner) had some very clear ideas on what she wanted to achieve, with a stylish, spacious loft conversion comprising a a generous master bedroom with changing area accompanied by a beautiful shower room en-suite. From the finish on the stairs, […]
An Overview Of Building Regulations For Loft Conversions
Many loft conversions do not require planning permission, so long as work complies with the Building Regs and the local authority is notified the conversion is taking place, so that a building control officer can inspect the work, you are often covered. You will need to pay attention to specific areas as outlined below: You must comply […]
